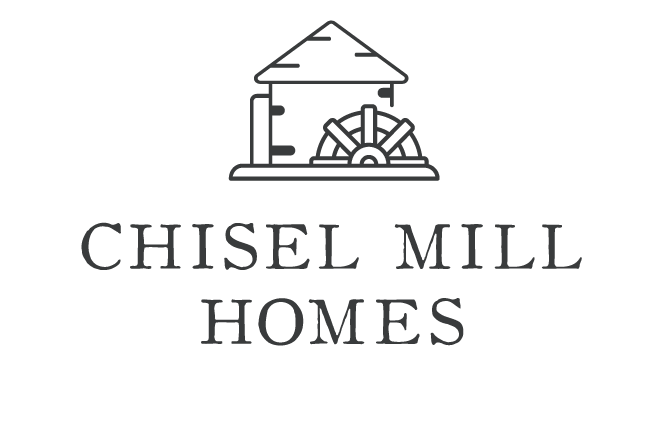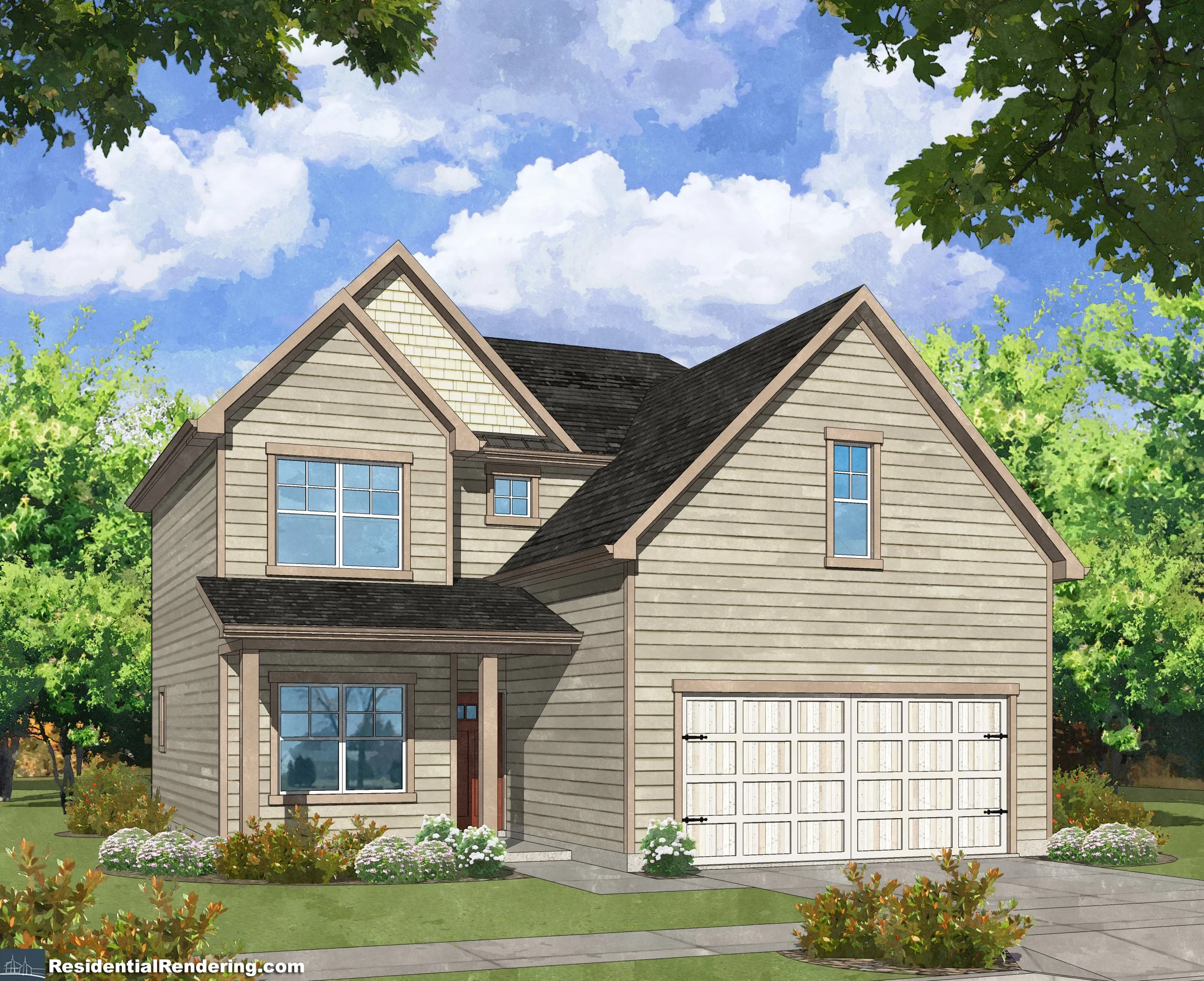The Coleman- Rosewood Estates
*Renderings are shown for illustration purpose only. Colors may vary from the actual product. Please view the actual product prior to purchase.
3 Bed / 2.5 Bath / 1,751 SqFt
DESCRIPTION
The Coleman plan, a beautiful 3 bedroom, 3 bath, 1,751 sqft home. This plan features an inviting foyer which opens up into a spacious family room and kitchen. This open floor plan is perfect for entertaining! The large primary room sits opposite to the two secondary bedrooms upstairs along with a spacious bonus room. Relax on your rocking chair on the front porch and unwind on your quiet, wooded lot.
LOCATION -
Greenville, GA
SCHOOLS -
Elementary: Unity
Middle: Greenville
High: Greenville
Features
Waterproof laminate flooring throughout living areas on main level
Carpeted Bedrooms
Tile Master Bathrooms
Granite countertops
Soft Close Cabinetry
Frigidaire SS appliances (dishwasher, microwave, oven/range combo)
SS double sink
Walk in closet
Shower & Tub Insert
Ceiling Fans
Electric Water Heater
Security System
Vinyl Siding
HVAC
Gutters
2-10 Home Warranty
1 Year Builder warranty
1 yr termite warranty covered by builder


